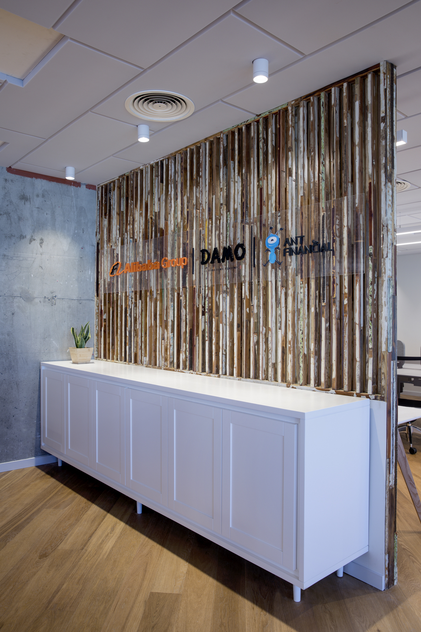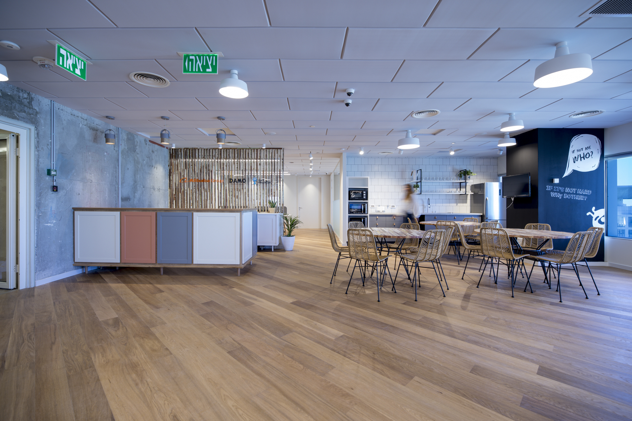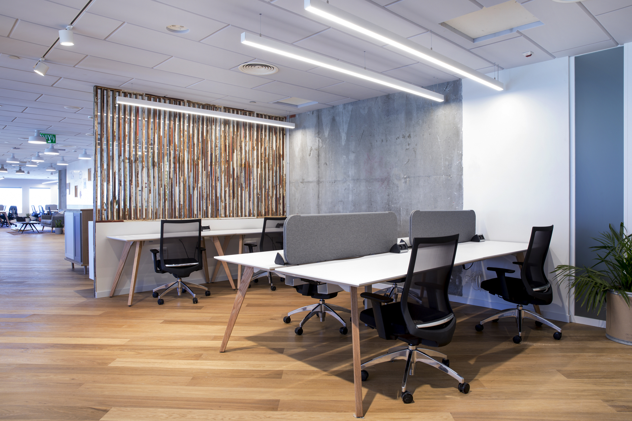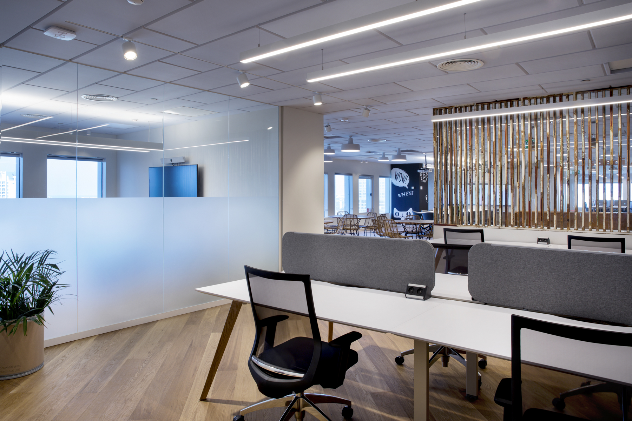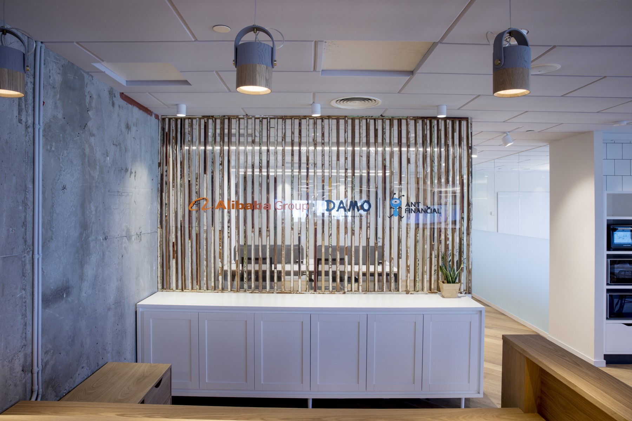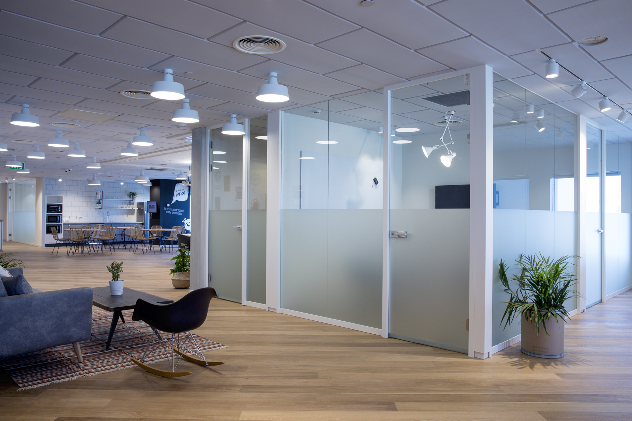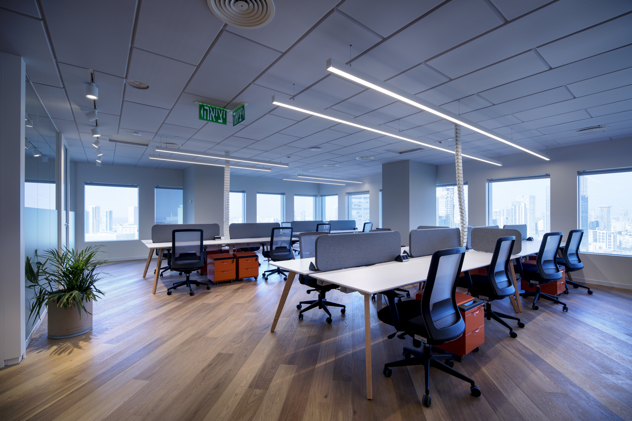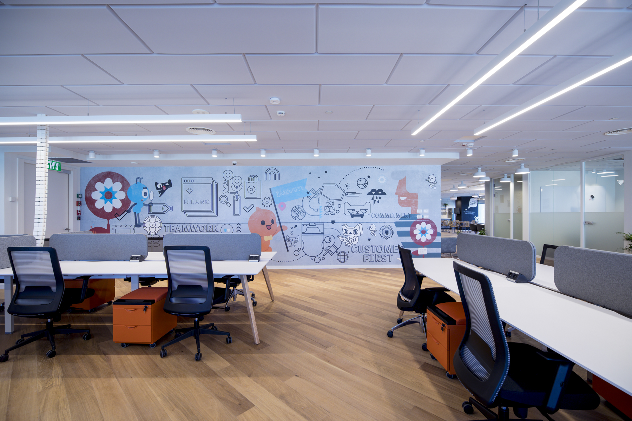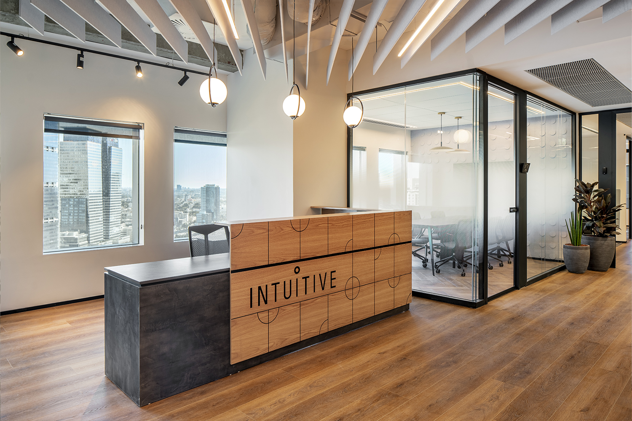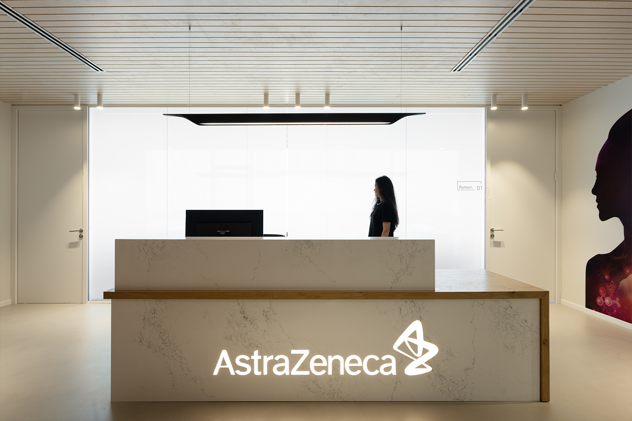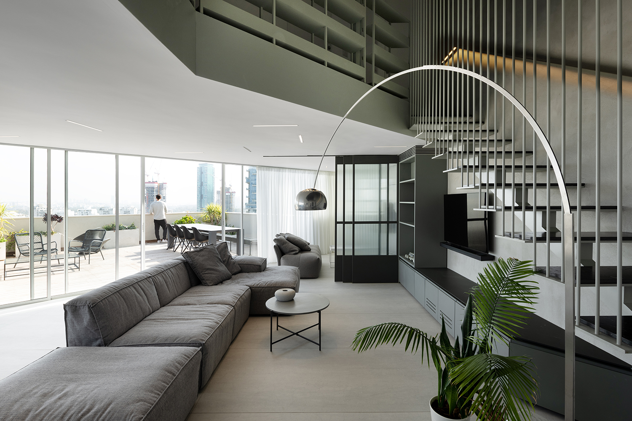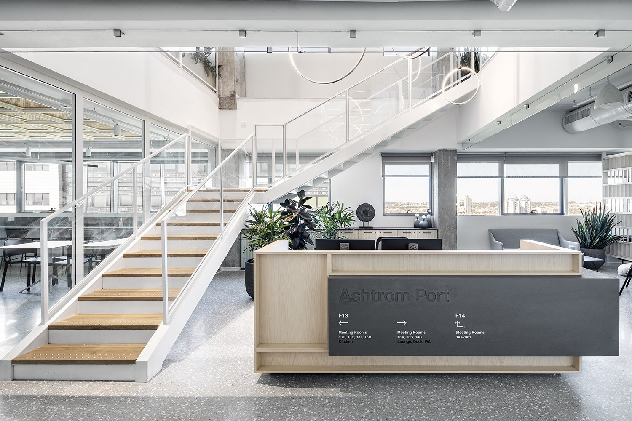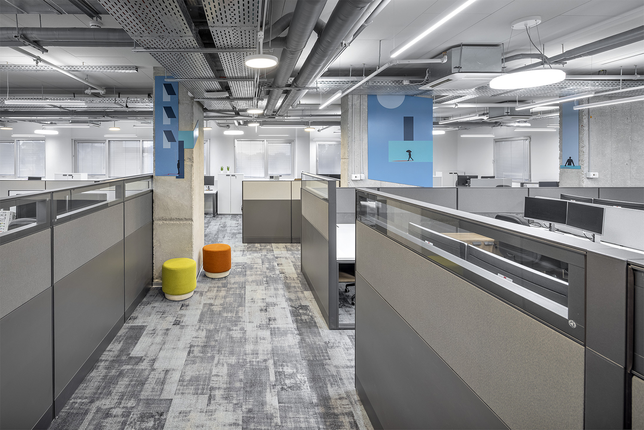ALIBABA
Design: Shirley Zamir Studio
Project manager: David Raz
Photo: Kfir Ziv
Size: 800 sqm
The new offices of the Alibaba Group are located in the Azrielli buildings – Tel Aviv, Israel. The briefing received by customers was that they want a space that feels updated. They wanted the offices to give employees a warm and sophisticated feeling. To achieve this, right at the beginning of the project it was clear that it was necessary to create an exact balance between hot raw materials and new and cold materials. We achieved this balance through raw wood, recycled in the partition between the public entrance and the open space. The use of the defendant forest for the reception also emphasized the location of the project, everything is found, processed and designed by a local artist. Along with the old wood there are concrete walls and touches of color, together merging and flattering each other. The use of the wooden parquet floor also brought a pleasant feeling to the work space and left the small living rooms feeling just like home. The office program offers open-plan desks, informal collaboration areas, an official meeting room, a mothers room, a coffee shop and a kitchen.

